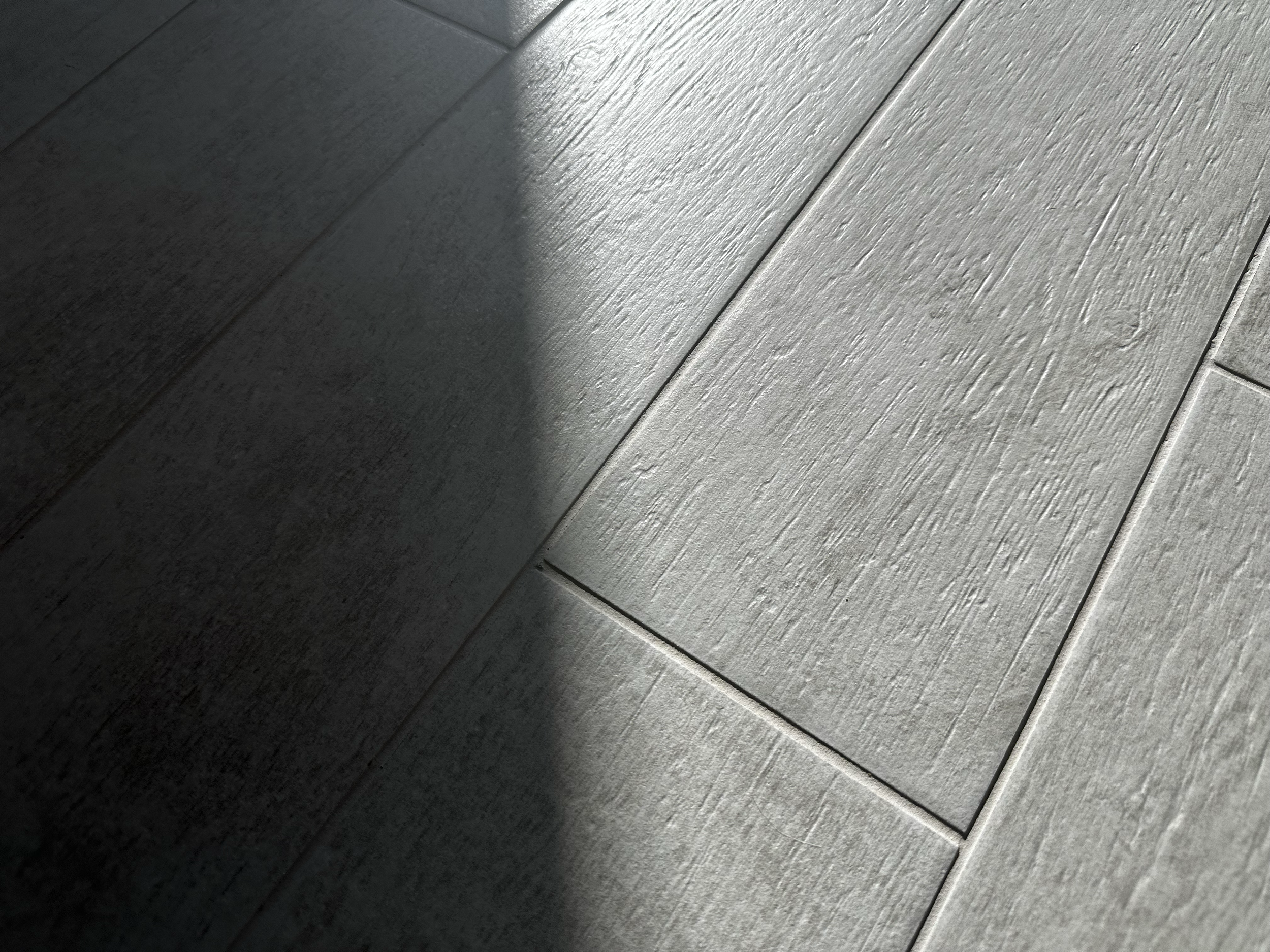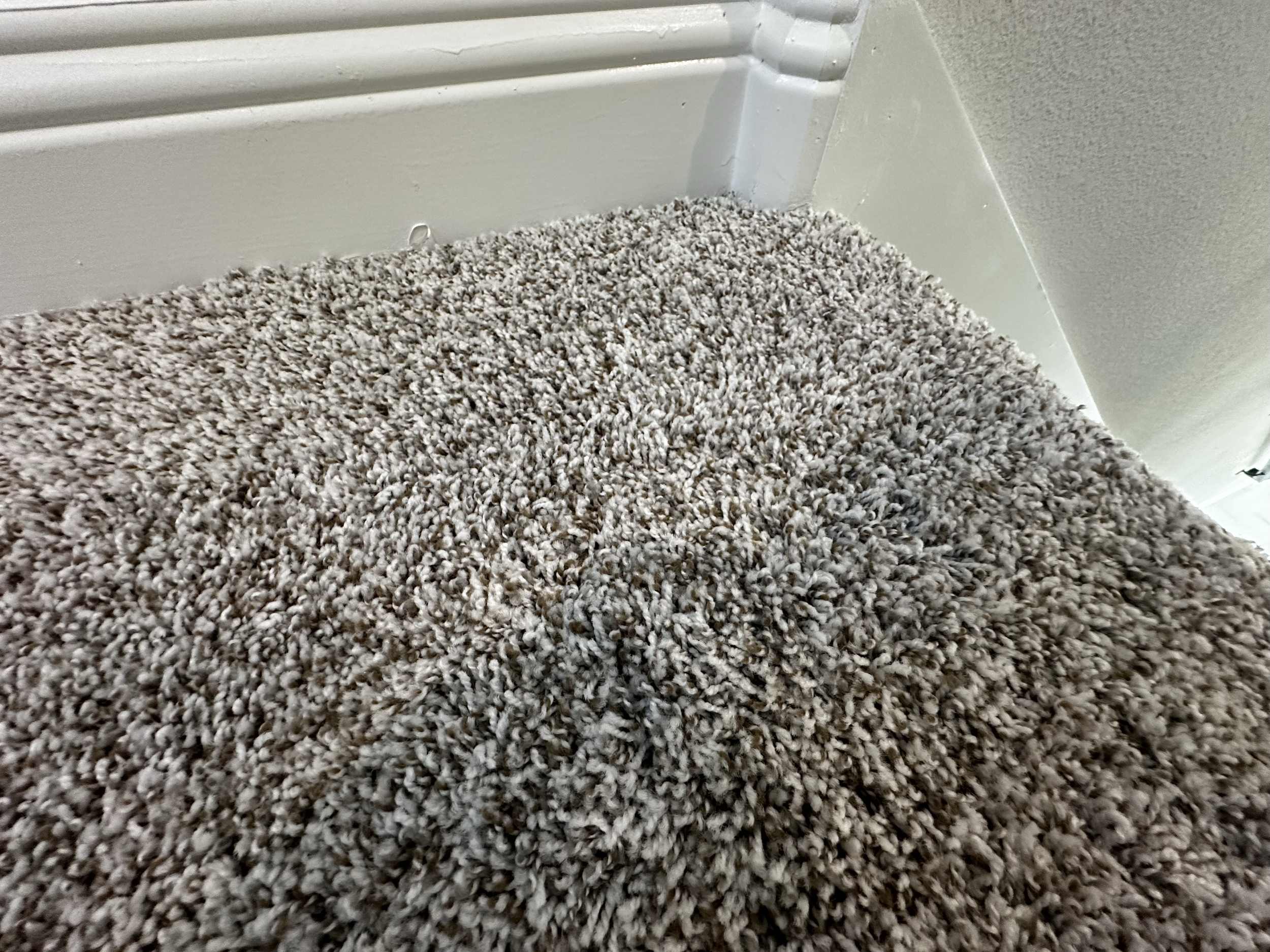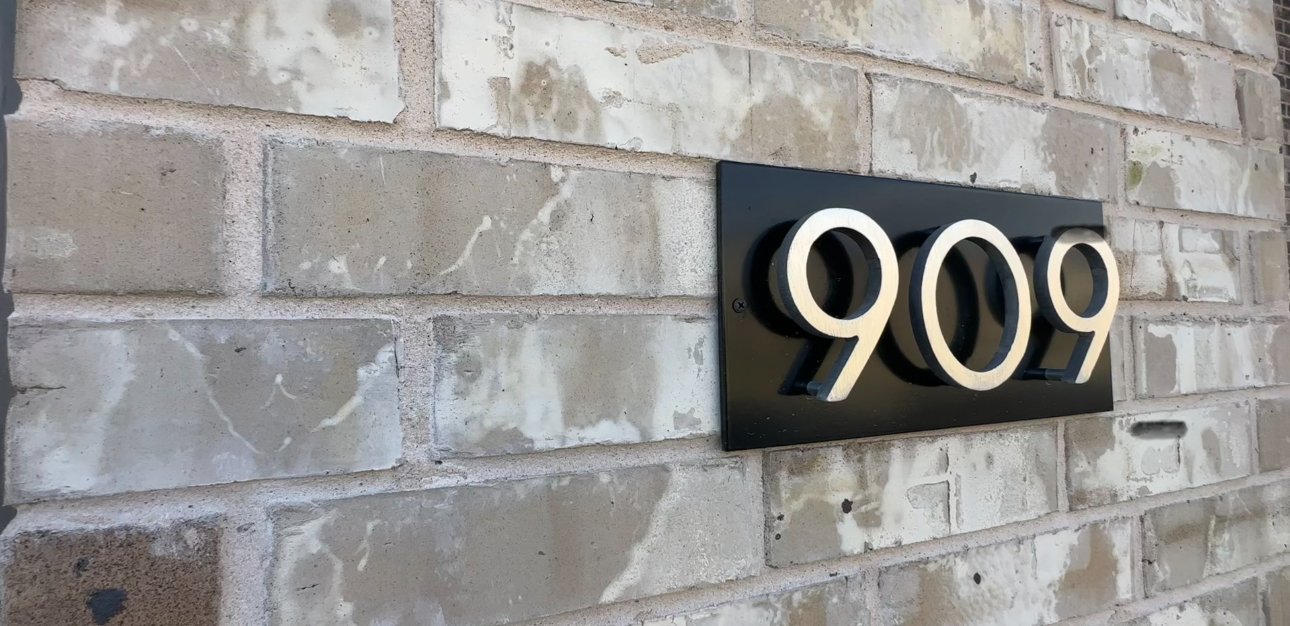909 AMENDUNI LANE
CALL OR TEXT 469.797.5110 TO SCHEDULE A TOUR
CALL OR TEXT 469.797.5110 TO SCHEDULE A TOUR
FEATURES
-
FLOOR PLAN
This Bingham floor plan is a two-story, 1,845 square foot home featuring four bedrooms, two and a half bathrooms, a loft, and a two-car garage.
Open floor plan: Kitchen opens up to the living are and attached dining room
Spacious shower: Primary bath
Powder room: Located on the first floor
Double sinks: in Primary bath
Spacious back yard: Wood privacy fence around the perimeter
Attached garaged: Two parking spaces
Walk-in utility room: Located on the second floor
Walk-in closet: Master walk-in closet
-
APPLIANCES, HVAC, & PLUMBING
This home boasts all stainless steel appliances and more to make your home feel like a home.
Whirlpool stainless steel appliances: Stove, microwave, and dishwasher
Gas water heater: Tankless water heater by Rinnai
Sprinkler system: by Rain Bird to keep your grass plush and green
Keyless entry: Front door access
Central Heating and Air
-
COMMUNITY
This home is a part of master-planned community in Anna, Texas and has many features, including:
Lagoon: A 2.3-acre crystal lagoon with a white-sand beach
Waterslide tower: A 60-foot waterslide
Wave pool: A FlowRider wave pool for surfing
Splash pad: A play area for children
Beach-themed apartments: 600 apartments around the lagoon
Fitness center: A state-of-the-art fitness center
Yoga studio: A yoga studio
Bowling alley: A bowling alley
Arcade: An arcade
Swim-up bar: A swim-up bar
Commercial entertainment building: A 30,000-square-foot commercial entertainment building
Landscaped properties: Beautifully landscaped properties
FLOOR PLAN























